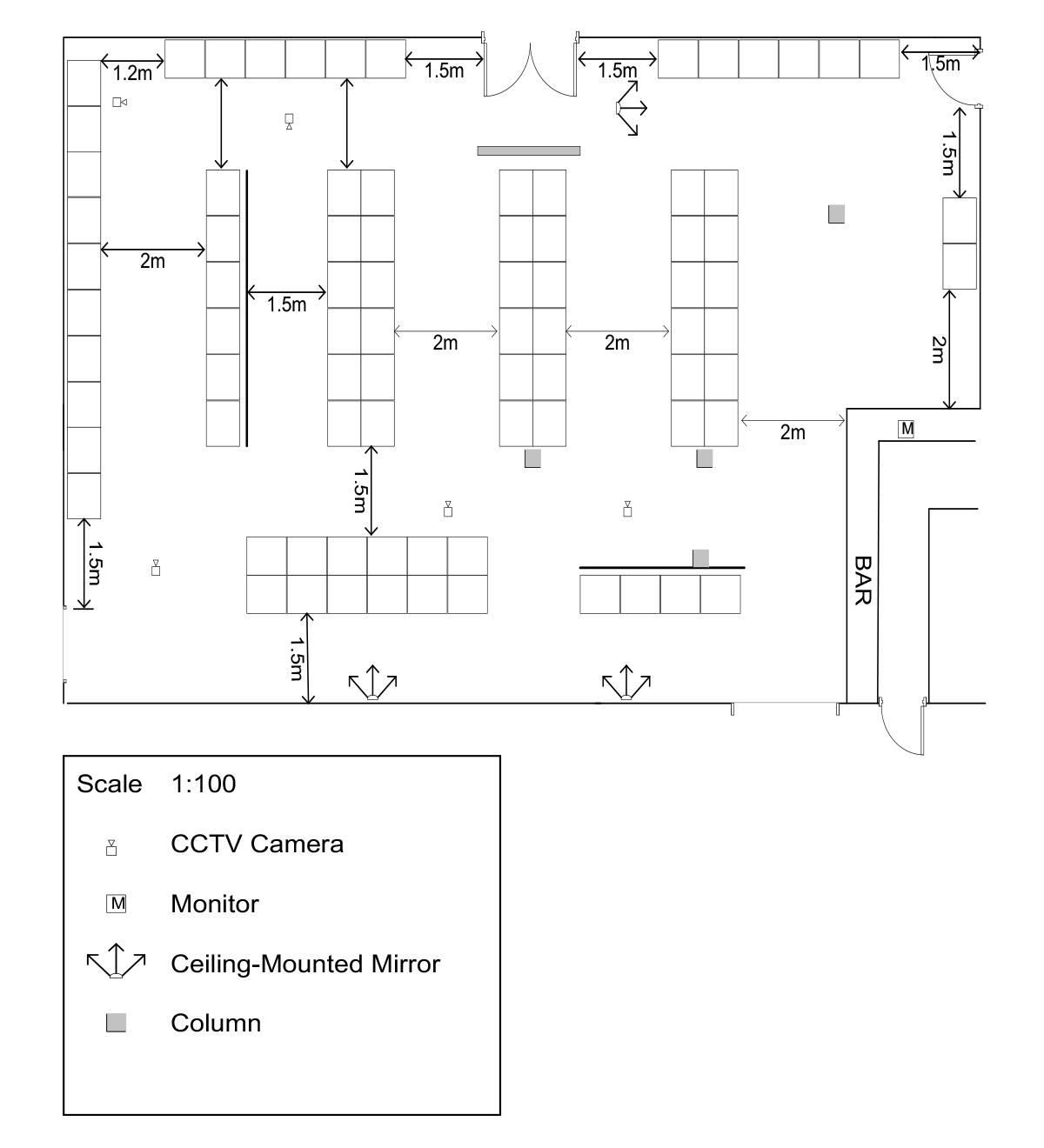Gaming guideline G09: Gaming area plans
Gaming Machine Act 1991 – Section 60
Gaming Machine Regulation 2002 – Section 14
This guideline assists licensees to prepare gaming area plans for approval (read Gaming guideline G03: Plans for gaming applications, including whole-of-site plans) and ensure the proposed gaming area is a suitable size for the intended number of gaming machines.
This, in conjunction with the following guidelines, replaces Gaming guideline G03: Plans that was issued in 2009:
- Gaming guideline G03: Plans for gaming applications, including whole-of-site plans
- Gaming guideline G10: ATM and EFTPOS machines
- Gaming guideline G11: Supervising gaming machines
- Gaming guideline G12: Installing linked jackpot systems.
Requirements for gaming area plans
Gaming area plans must clearly identify the name of the premises and be drawn to scale, with the scale used clearly marked.
Gaming area plans:
- must be separate from the whole-of-premises plan
- need only show the details of the gaming area
- must conform to the hatched gaming area on the whole-of-premises plan in terms of dimensions and measurements
- must clearly show
- the location of each gaming machine drawn individually and to scale
- the total number of gaming machines requested
- the new total number of gaming machines (i.e. the number currently approved plus or less the change in gaming machines requested) if submitted in conjunction with an increase or decrease in the number of approved gaming machines
- the cameras and monitor used to supervise the gaming – the monitor must be placed in an area that is always staffed (read Gaming guideline G11: Supervising gaming machines)
- minimum clearances
- all note breakers, cameras, mirrors, doors, windows, walls, columns/pillars and fire escapes within the gaming area.
Note breakers are permitted within the gaming area. However, they should not be located where patrons can access them without requiring a break in gaming.
Cash redemption terminals (CRTs) must be located a minimum of 2m from gaming machines, or positioned where patrons cannot access the terminal without a break in gaming.
Layout of gaming machines, including minimum clearances
Gaming machines may be installed anywhere within the approved gaming area.
It is the licensee's responsibility to ensure:
- the gaming machines are suitably laid out within the gaming area(s)
- minimum clearances and supervision requirements are met, as set out in this guideline
- that the requirements of all regulations and by-laws of any relevant statutory authorities and other applicable legislation are complied with.
In addition to any regulatory requirements, the placement of gaming machines must:
- not interfere with any fire exits, safety or security features of the premises
- not be located in a designated dining or live entertainment area
- allow for adequate patron access to the facility
- allow for advertising and compliance signage
- allow for minimum clearances of
- at least 2m aisles, if in rows
- at least 2m from the bar (unless at unutilised end)
- at least 1.5m from any non-staff doorway
- at least 1.5m from a wall it faces
- at least 1.2m apart when positioned in corners
- with approximately 100mm between machines that are placed back-to-back
- with approximately 100mm from the back of the machine to the wall
- at least 2m from cash redemption terminals.
Note: For banks of gaming machines located at angles, the clearances listed represent the minimum acceptable clearances between the closest points.
Additional safety requirements
The licensee must ensure:
- where 1 or 2 machines stand alone, that these are bracketed to the wall or floor
- that a screen is installed behind any single row of machines that is not placed against a wall (to protect the gaming machines).
Sample gaming area plan
This is an example of a gaming area plan showing layout and clearances.
The main part of the image shows a rectangular layout for an example gaming area of a licensed venue. It shows squares representing gaming machines in various rows, noting the spacing of rows in relation to other rows or parts of the venue, such as doors and a bar.
The image includes a legend at the bottom that notes the scale is 1:100 and notes the icons for CCTV cameras, monitors, ceiling-mounted mirrors and columns.
Download a larger version of the sample gaming area plan
Note: Supervision will be considered in regard to the particulars of each individual plan. The placement of cameras and mirrors in the plan above serves only as an example.
The Office of Liquor and Gaming Regulation (OLGR) assumes that ceiling or wall-mounted mirrors are visible above banks of gaming machines placed between the mirror and the point of supervision. Where this is not the case, an inspector may require that alternate supervisory arrangements are made to ensure compliance with the Regulation.
Submitting your gaming area plan
OLGR officers cannot make amendments to plans and will return inadequate plans to the applicant for amendment. Applicants should ensure that plans meet all of the requirements.
Hard copy plans should be in A3 format. Larger plans must be reduced by OLGR prior to approval, which will delay the approval process.
Relocating gaming machines
The licensee may relocate gaming machines within the approved gaming area without further approval from OLGR, but the disconnection and reconnection of the machines must be done by a licensed repairer through a licensed monitoring operator (LMO).
We recommend that you read about electronic gaming machine equipment technical requirements for information about console requirements, approved locks and seals for gaming machines, provision of power to gaming equipment and the commissioning and ongoing provision of EGM services.
For more information, contact OLGR on 13 QGOV (13 74 68) or email OLGRLicensing@justice.qld.gov.au.
Re-issued 12 July 2019
(Issued July 2003 and re-issued January 2009 as part of guideline G03: Plans)
Also consider...
- Find out about gaming industry training.
- Read the gaming guidelines.
- Learn more about electronic gaming machine compliance.